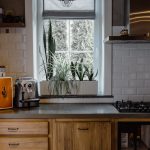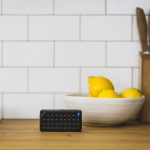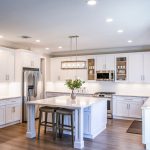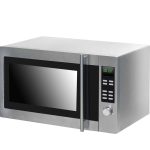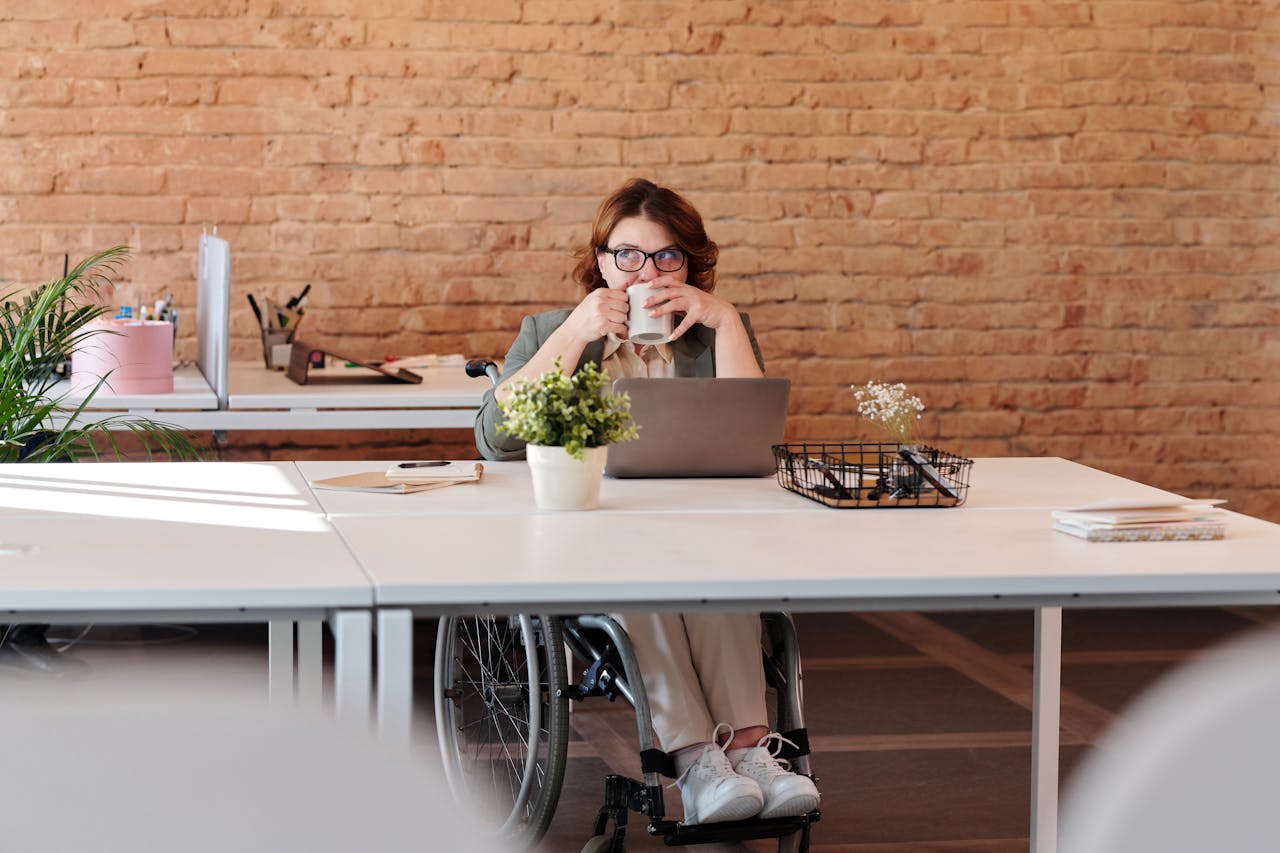Creating a kitchen that accommodates everyone, especially those using wheelchairs, enhances daily life and promotes independence. Thoughtful design choices can transform accessibility into an integral part of your space. From counter heights to maneuvering room, explore smart tips to craft a functional and stylish kitchen. Embracing inclusivity sparks creativity, ensuring every culinary experience is enjoyable and efficient. Discover how simple adjustments can make a significant difference and inspire your kitchen improvements.
Understanding Accessibility in Kitchen Design
Exploring accessible solutions for modern kitchens.
Additional reading : Creating the Perfect Vegan Kitchen: Design Tips for Plant-Based Living
Importance of Accessibility
Designing a kitchen with accessibility in mind is crucial for individuals who use wheelchairs. It ensures that everyone can navigate and use the space comfortably. An accessible kitchen not only enhances daily living but also promotes independence. Common features of wheelchair-friendly kitchens include lower countertops, pull-out shelves, and accessible appliances.
ADA Standards and Guidelines
The Americans with Disabilities Act (ADA) provides comprehensive standards for creating accessible spaces, including kitchens. These guidelines ensure that kitchen design accommodates various needs, such as sufficient turning space and reachable storage. A common misconception is that ADA compliance is optional; however, it is a legal requirement for public spaces and highly recommended for private homes.
Also read : Creating the Perfect Kitchen for Embracing a Raw Food Lifestyle
Misconceptions About Accessible Kitchens
-
Myth: Accessible kitchens lack style.
-
Fact: Modern designs offer both functionality and aesthetics.
-
Myth: Only large kitchens can be accessible.
-
Fact: Small kitchens can also be designed with accessibility in mind.
- Myth: Accessibility is costly.
- Fact: Many affordable solutions exist.
Understanding these aspects of accessibility in kitchen design ensures that spaces are inclusive and functional for all users. By adhering to ADA guidelines, homeowners can create environments that are both practical and welcoming.
Key Design Considerations for an Accessible Kitchen
Enhancing functionality and comfort in kitchen design.
Ideal Countertop Heights and Clearances
Countertop heights are vital in a kitchen design that prioritizes wheelchair accessibility. Ideally, countertops should be between 28 to 34 inches high to ensure comfort and ease of use. This allows individuals in wheelchairs to work without strain. Clearances should be at least 30 inches wide to accommodate a wheelchair's turning radius, promoting an ergonomic kitchen layout.
Cabinet Designs and Storage Solutions
Incorporating wheelchair-accessible features into cabinets can significantly improve usability. Pull-out shelves and drawers within reach make items easily accessible. Consider installing cabinets with adjustable heights to cater to varying needs. Such designs enhance functionality without compromising style, making the kitchen both practical and inviting.
Flooring Options for Mobility and Safety
Selecting the right flooring is crucial for an ergonomic kitchen layout. Smooth, non-slip surfaces like vinyl or cork provide safety and ease of movement. These materials prevent accidents and enhance mobility, ensuring the kitchen remains a safe space for all users. Opt for flooring that is durable and easy to maintain, further supporting an accessible environment.
By focusing on these kitchen design tips, homeowners can create spaces that are not only accessible but also aesthetically pleasing, ensuring comfort and ease for all users.
Smart Layout Ideas for Enhanced Mobility
Optimizing kitchen layout design for accessibility and flow.
Designing an Accessible Work Triangle
Creating an effective kitchen layout design involves structuring the work triangle—comprising the stove, sink, and refrigerator—to accommodate wheelchair users. This layout ensures that all essential areas are within easy reach, minimizing unnecessary movements and enhancing the accessible kitchen flow.
Importance of Open Spaces
Open spaces are crucial for a functional accessible kitchen flow. Ensuring ample room for turning radii is essential for ease of movement. A minimum of 60 inches of clearance in the center of the kitchen allows for smooth navigation, particularly for wheelchair users. This design consideration promotes a seamless and efficient kitchen layout design.
Positioning of Appliances
Strategically positioning appliances can significantly improve accessibility. Place ovens at a height that allows easy access without bending or stretching. Similarly, ensure that dishwashers and microwaves are installed at convenient levels. This thoughtful arrangement not only enhances usability but also supports a cohesive kitchen layout design.
- Optimal Access: Align appliances for easy reach.
- User-Friendly: Ensure controls are accessible.
- Efficient Flow: Maintain clear pathways.
By focusing on these elements, homeowners can achieve a kitchen layout design that optimizes space, ensuring a practical and welcoming environment for all users.
Essential Features for a Functional Kitchen
Discover key elements for an accessible and practical kitchen.
Adaptive Appliances
Selecting adaptive appliances is crucial for creating a truly accessible kitchen. Look for appliances with controls that are easy to reach and operate, such as front-mounted dials or touch controls. Ensure these appliances are installed at heights that accommodate users of different abilities. This thoughtful placement enhances usability and independence.
Accessible Kitchen Features
Incorporating accessible kitchen features like pull-out shelves and drawers ensures items are within easy reach. These elements minimize the need for bending or stretching, offering convenience and reducing physical strain. Adjustable shelving can be customized to individual needs, providing flexibility and enhancing the kitchen's functionality.
- Pull-out Shelves: Easy access to stored items
- Adjustable Drawers: Customizable for various needs
- Front-mounted Controls: Simplifies appliance use
Safety Elements
Safety is paramount in any kitchen, especially in an accessible kitchen. Non-slip surfaces prevent accidents, while adequate lighting enhances visibility. Consider motion-activated lights for added convenience. These safety elements create a secure environment, allowing users to navigate the space confidently and comfortably.
By integrating these features, homeowners can design a kitchen that is not only functional but also inclusive, catering to the diverse needs of all users.
Real-Life Examples and Testimonials
Exploring practical kitchen solutions through personal experiences.
Case Studies of Successful Renovations
Real-life examples provide valuable insights into creating wheelchair-accessible kitchens. One notable case involved a family in Boston who transformed their traditional kitchen into a fully accessible space. By lowering countertops and installing pull-out shelves, they ensured ease of use for all family members. This renovation highlights how thoughtful design can enhance independence.
Personal Stories from Individuals
Hearing directly from those who have navigated the challenges of kitchen accessibility can be enlightening. Sarah, a wheelchair user from Seattle, shared her experience: "Adapting my kitchen with front-mounted controls and adjustable drawers has significantly improved my daily routine." These testimonials underscore the importance of practical kitchen solutions tailored to individual needs.
Visual Examples of Effective Designs
Visual examples can inspire creativity in kitchen accessibility. Consider a layout featuring strategically positioned appliances and ample open space, allowing for smooth navigation. Such designs demonstrate how accessibility and aesthetics can coexist, creating inviting and functional environments.
- Lower Countertops: Enhance usability
- Pull-out Shelves: Improve access
- Open Space: Facilitate movement
These stories and examples illustrate the transformative power of accessible design, encouraging others to explore similar solutions for their own homes.

